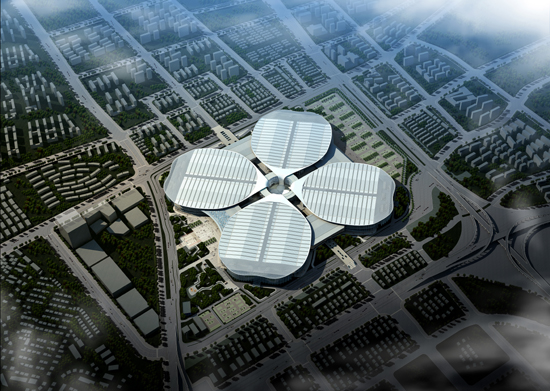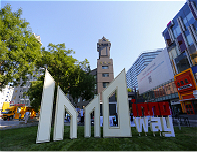Shanghai National Exhibition and Convention Center (Architectural Design and Research Institute of Tsinghua University)

The National Exhibition and Convention Center (Shanghai) covers an area of 85.6 hectares in the western part of the city. The building is 43 meters tall with a total building area of 1.47 million square meters. The exhibition and convention complex has an area of 500,000 square meters for exhibition, including 100,000 square meters of outdoor space. Upon completion, it will be the largest of its kind in the world with an international leading competitiveness, and is expected to play an active role as part of China’s business development strategic layout in expanding world market and international trade.
The center's design, which is radial symmetry with the central square as the core, has solved the problems of lighting, ventilation and personnel evacuation that traditional centralized-form exhibition halls suffer. The center is functionally accessible with a reasonable layout. It is recognized as a good example of people-oriented construction integrating the scientific, pragmatic and symbolic construction concept.

 Facebook
Facebook WeiXin
WeiXin CONTACT US
CONTACT US










 Tsinghua Holdings works hard for better ecological environment
Tsinghua Holdings works hard for better ecological environment