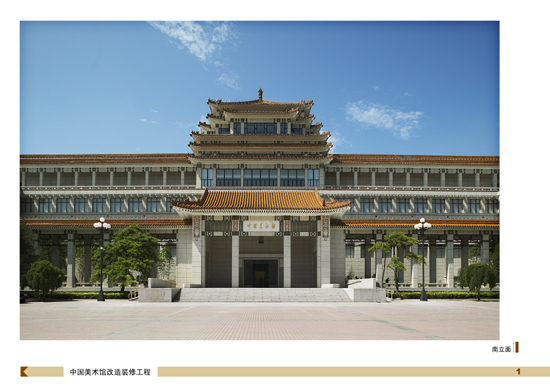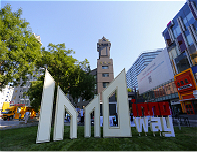The National Art Museum of China (Architectural Design and Research Institute of Tsinghua University Co Ltd)

Completed in 1962, the former main building of the National Art Museum of China, with an original area of 17,051 square meters, was designed by renowned Chinese architect and Academician Dai Nianci. It is one of the 80 most famous art museums in the world.
The museum’s reconstruction and expansion retains the style of its former exterior façade while enhancing the decorations. The project's design has been optimized in several aspects, including its overall layout and functional divisions, traffic routes, and methods of display. Meanwhile, it also adds two exhibition halls and one multi-functional exhibition hall.
Through inner spatial integration the design has increased the museum’s exhibitions halls from 14 to 21. It has undergone structural reinforcement, and reconstructed or improved its lighting, air-conditioning, monitoring, fire-prevention, and security systems.
The design has maintained most of the former vegetation in the reconstructed area, while diversifying the landscape. The museum after reconstruction embodies historical, cultural and decorative qualities. Encircled by dense vegetation, the museum has a peaceful and secluded atmosphere.
In 2005, the project won the first prize for outstanding prospective design selected by the Ministry of Construction, now known as the Ministry of Housing and Urban-Rural Development. In the same year, it won first prize for outstanding architectural design issued by the Ministry of Education. The next year, it also won the National Golden Award for Excellent Engineering Design.

 Facebook
Facebook WeiXin
WeiXin CONTACT US
CONTACT US










 Tsinghua Holdings works hard for better ecological environment
Tsinghua Holdings works hard for better ecological environment